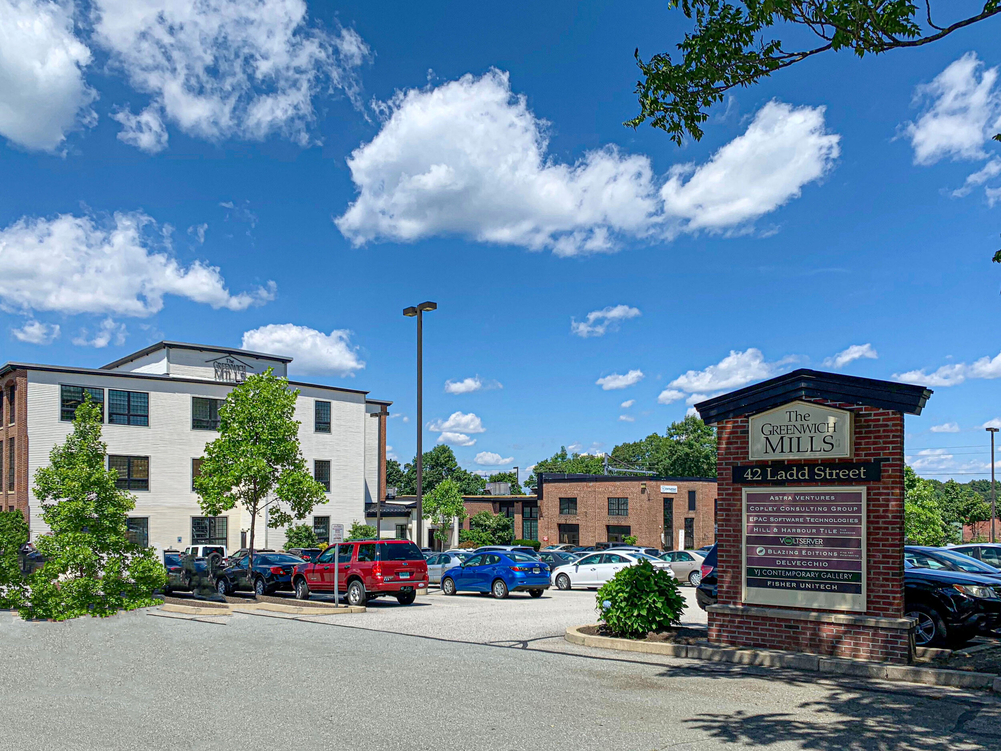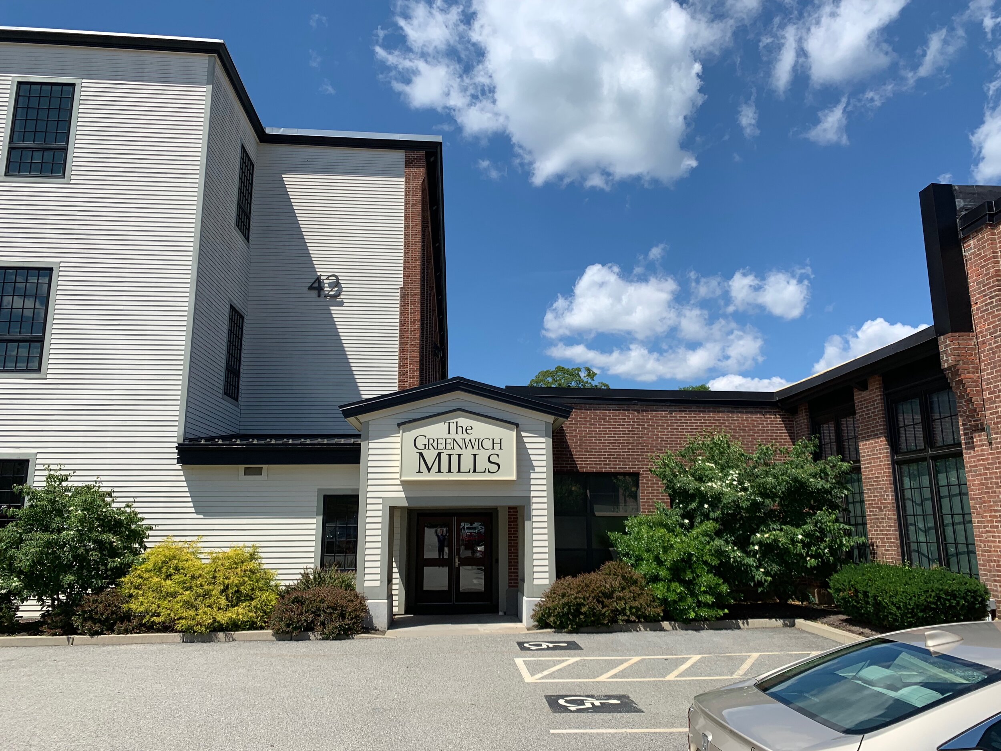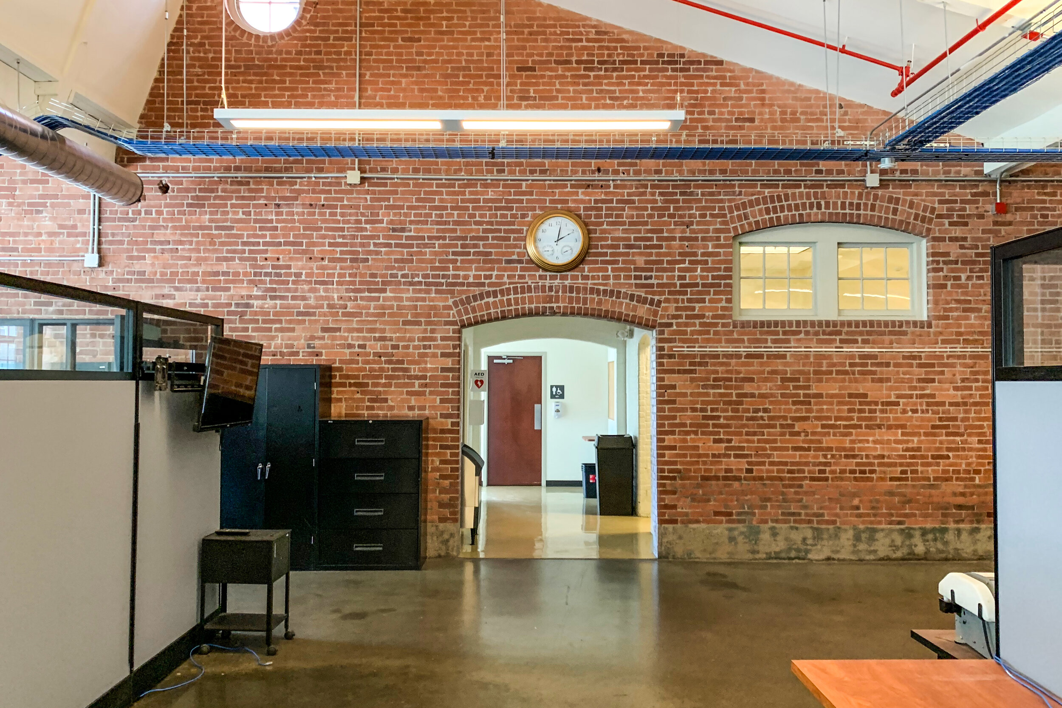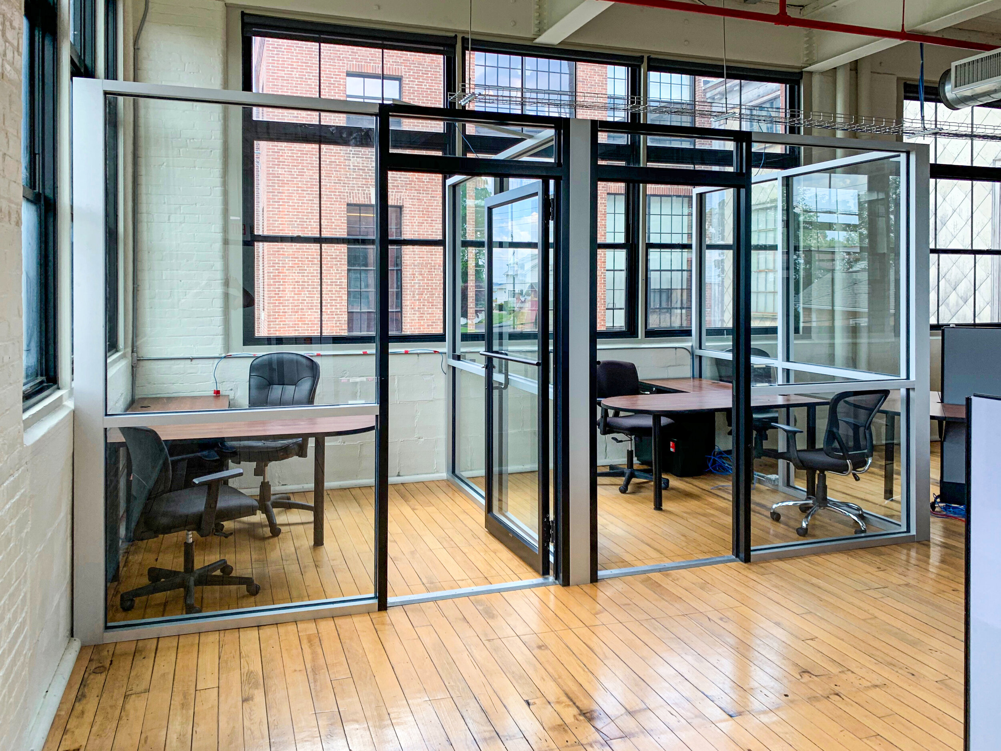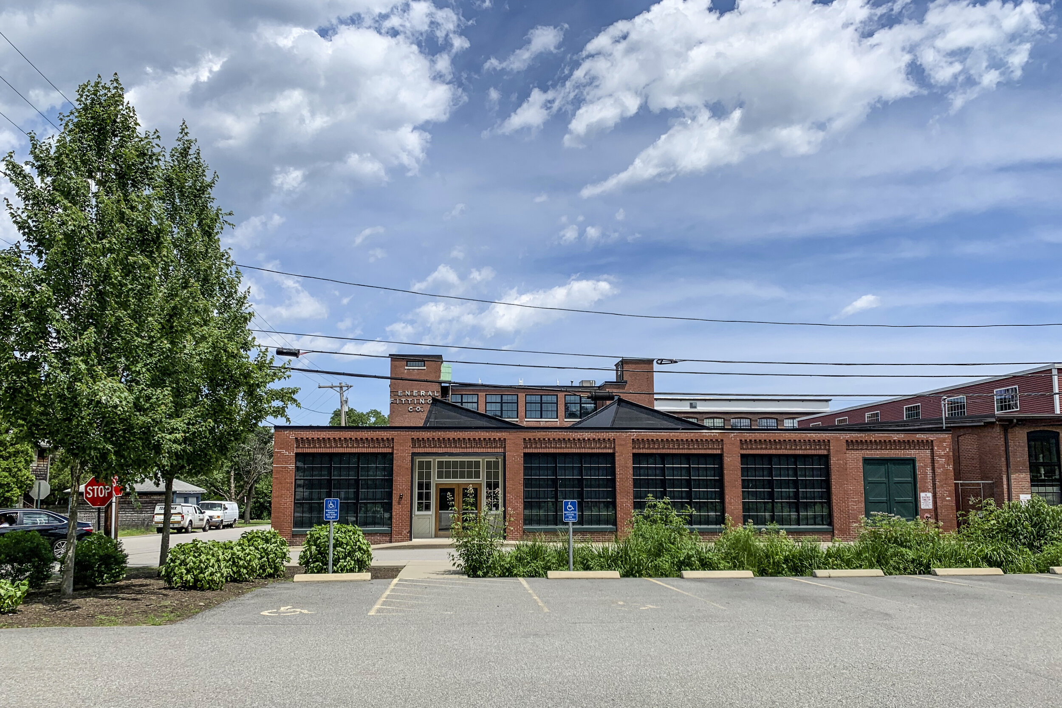
About
Overview
The Greenwich Mills Complex comprises two buildings, each spanning over 100,000 square feet, that are intact examples of early twentieth-century industrial design, characterized by their unique features. The complex has a rich history of industrial activity. Many well-known companies were located here, employing many residents of central Rhode Island, most notably Textron and the Boston Wire Stitcher Company, later known as Stanley Bostitch.
The Greenwich Mills have been part of the East Greenwich Hill and Harbor district since the late 1800s. Built at the height of the region’s industrial might, the complex was originally erected to support the textile production and distribution that was home to Rhode Island. As the decades passed, the mill experienced various changes of use, becoming a machine fitting fabrication center and later becoming the hub of the Textron Companies; the mill mirrors the type of heavy timber and masonry construction that was the staple of industrial buildings at the turn of the 19th century and is so widely sought after today. It is rich in architectural details that are not commonly found in present-day construction.
In 2004, the complex was purchased by P&A Realty and Gem Investments. At the time, it was still in use as a manufacturing center. Recognizing that the area had evolved from a manufacturing center to a quaint bedroom community, the new owners decided to convert the mill into a high-end commercial center, which they believed was a more suitable use of the property and would better fit in with the present-day surrounding community. The complex was listed on the National Register of Historic Places in 2005, and renovations commenced.
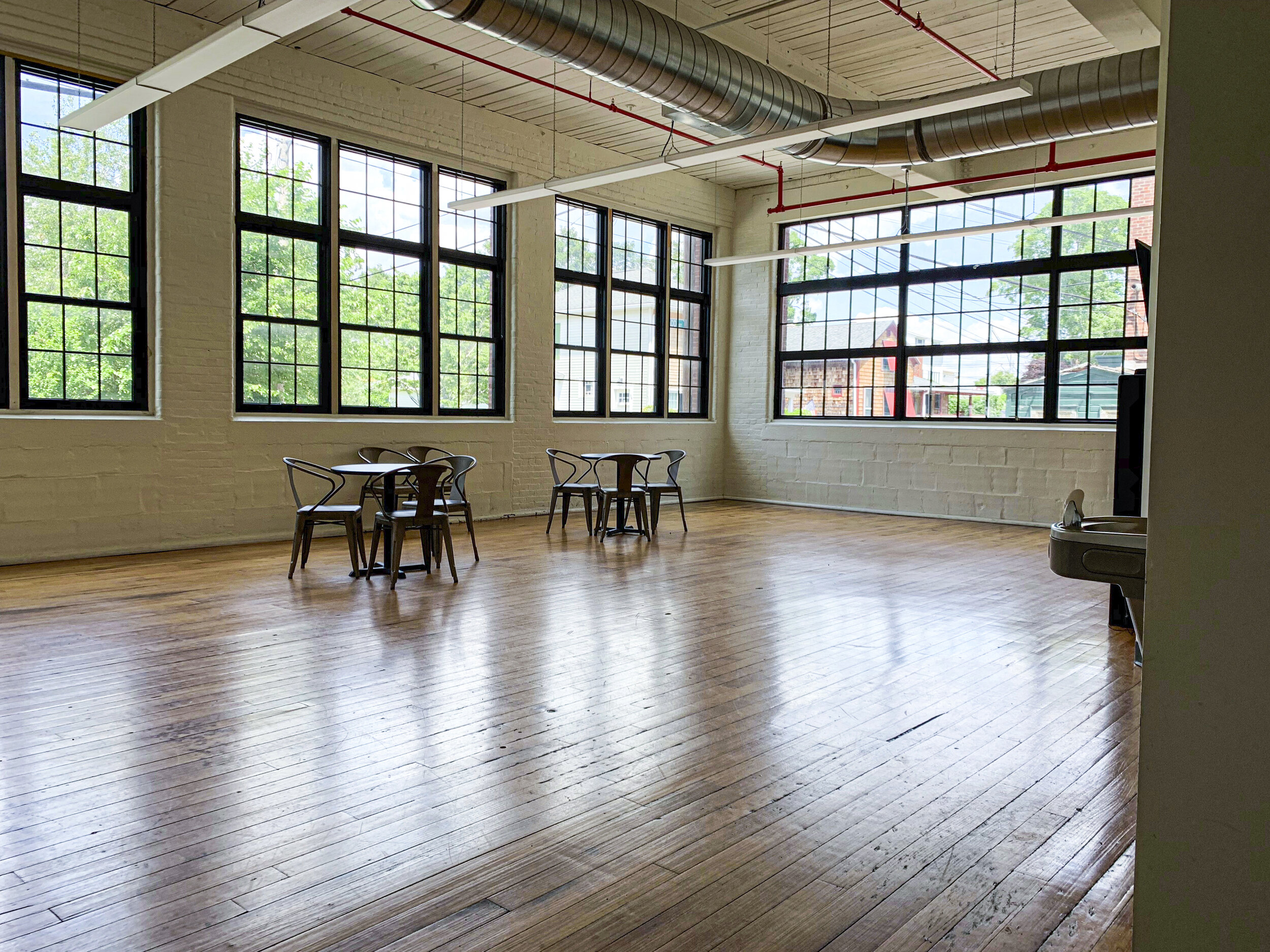
Features
Views of Narragansett Bay, Greenwich Bay, and Historic East Greenwich
Zoned Commercial/Business/Retail
Six minutes from Interstate 95. 15 minutes from Providence
Located 15 minutes from the airport
New Passenger Elevator. Freight elevator 17'–24' foot ceilings
New Historic recreation thermal pain windows
Exposed brick walls
New HVAC in all units
New communications infrastructure allowing high–speed Internet and telecom availability from multiple vendors
Ample parking - 4 Parking lots surround the complex
New handicapped-accessible lavatories on all floors.
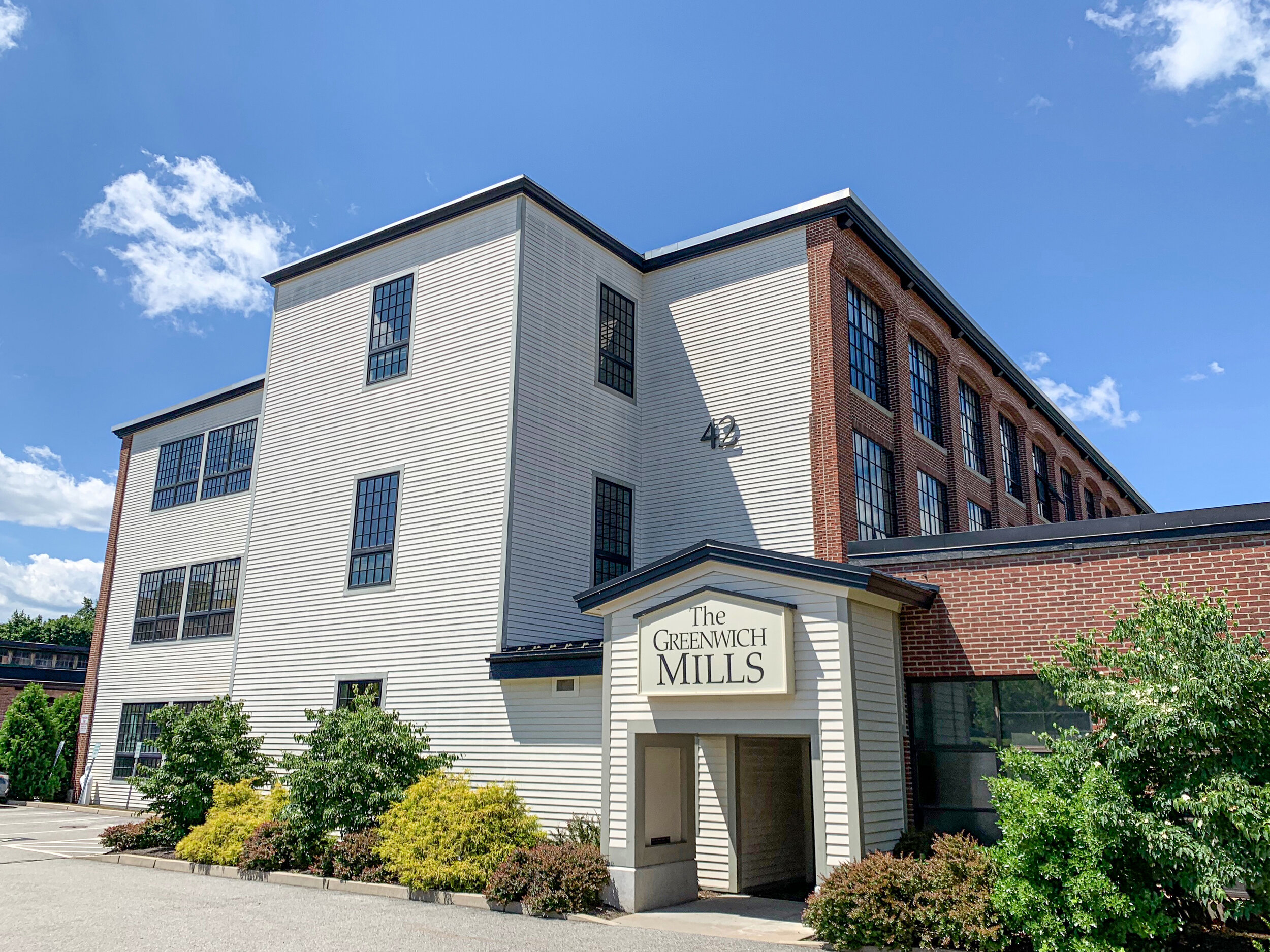
Building 1
~70,000 Sq.Ft.
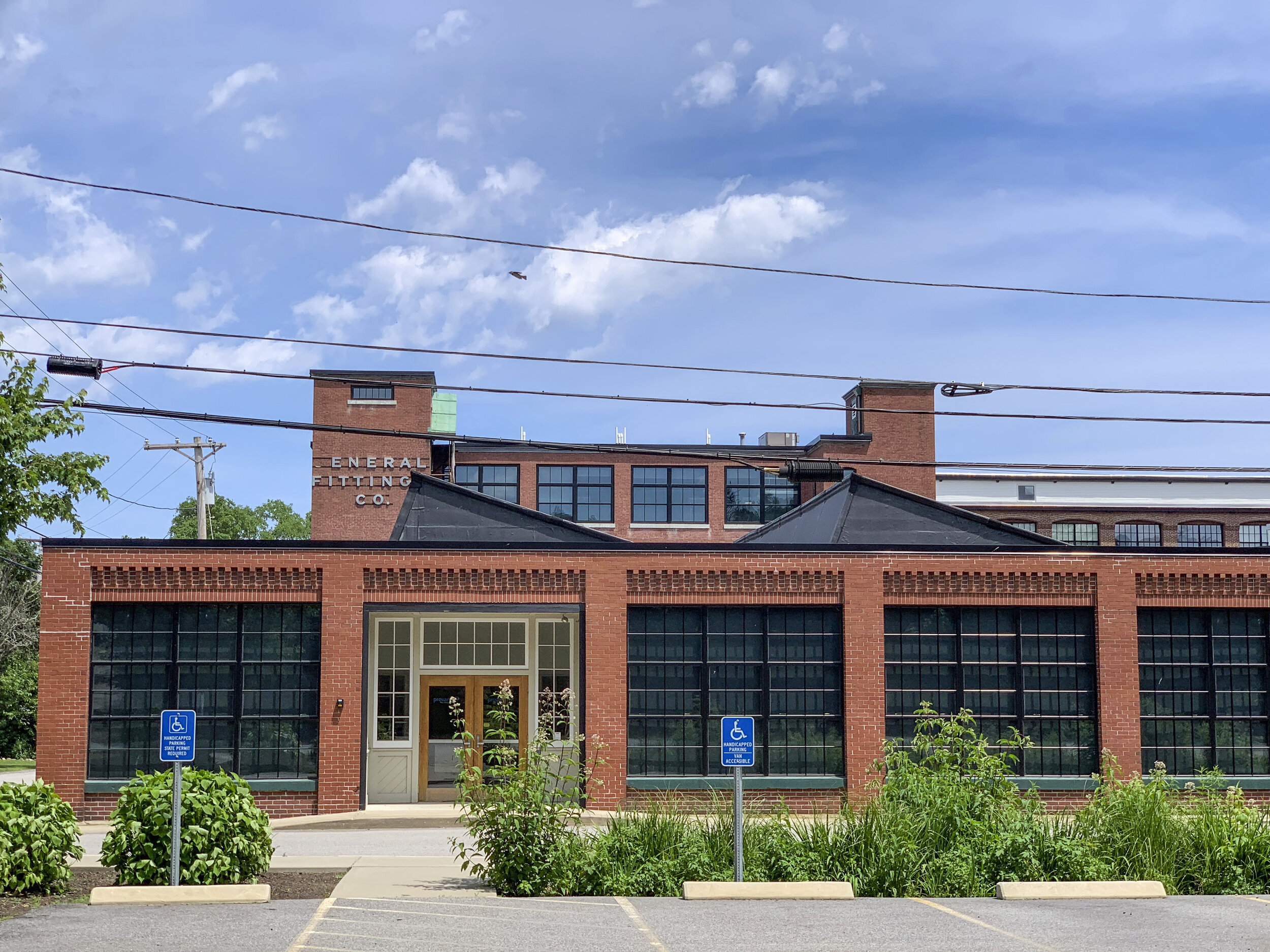
Building 2
~30,000 Sq.Ft.
